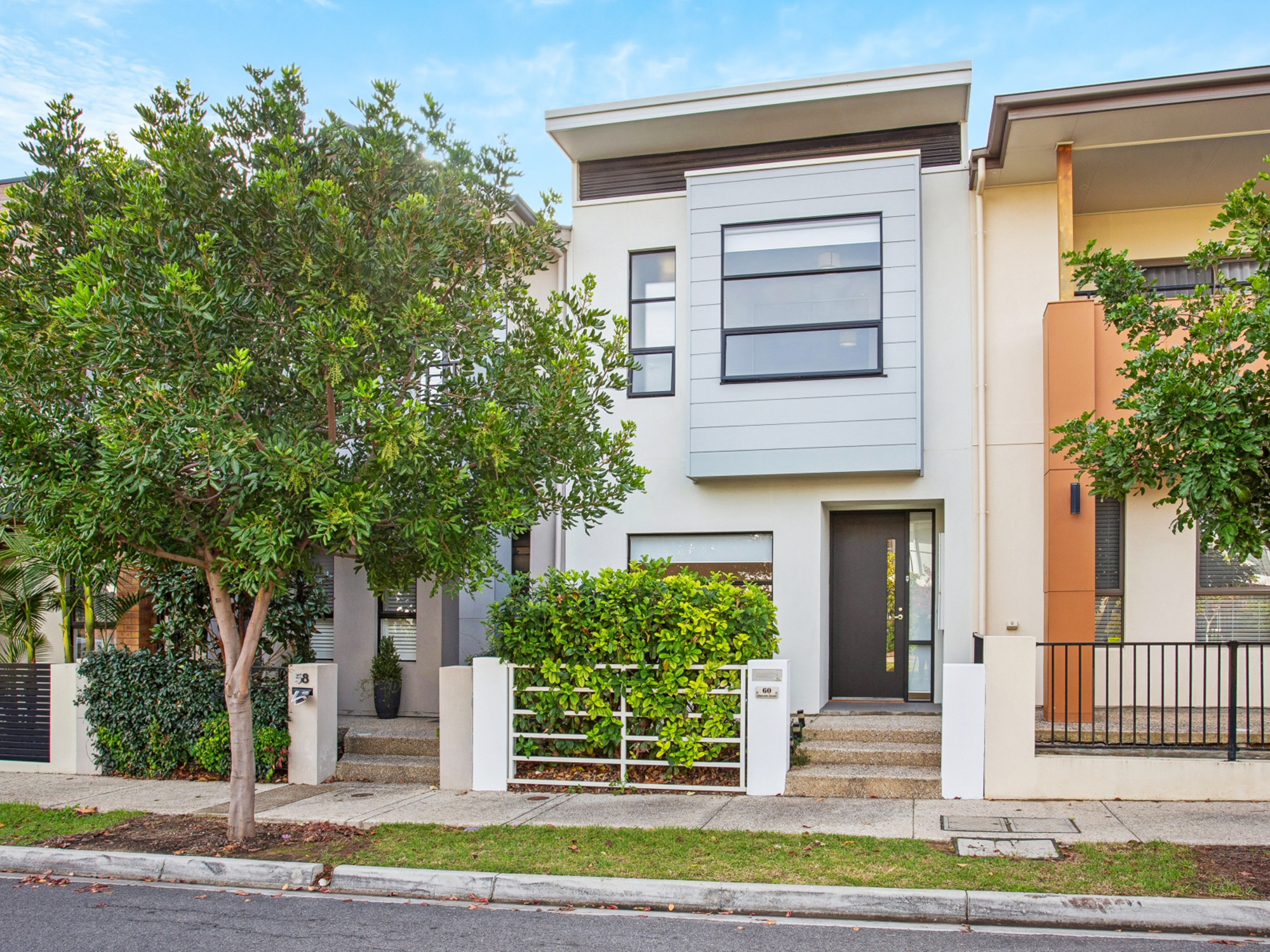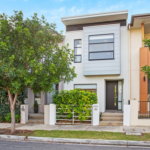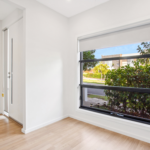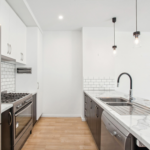Property Details
60 Africaine Avenue, Lightsview SA 5085
Sold $680,000Description
Amazing Architecture on Africaine!
House Sold - Lightsview SA
Are you looking for a wonderful starter home or something to downsize into? Or perhaps you are an astute investor looking for a property with just a "little bit more"? Well look no further to 60 Africaine Avenue!
This Torrens Tittle townhouse sits neatly on the quiet side of bustling Lightsview, giving you the benefit of vibrant community living without the stress of compact street parking! Walk in and you will be in awe of the height and scale of the 2.7m ceilings, raised door frames and bulkheads, and wider corridors.
Passing the study on your left, you continue to the Open-Concept Kitchen overlooking your spacious Living Area, creating an intimate yet spacious entertainment space for family and friends alike! Spring, Summer or Autumn, extend this space by opening up your Bi-Fold Doors and step into your private Backyard, bringing three transitional spaces to your next celebration or gathering.
Upstairs you will find a large Master Bedroom with Walk-in-Robe and full Ensuite (including Bath!). The second Bedroom also boasts an Ensuite and Built-in-Robe, with beautiful views of the Adelaide Hills.
Enjoy the many popular cafes such as The Baristro, Jibbi & Co, or Ikigai / Allure, or enjoy a morning walk around the Waterford Lake. Have a dog? Bring it to the Africaine Reserve to fetch a ball and enjoy the sunshine! And should you need to get into the city? Walk a short two minutes to Stop 25 Fosters Road (East Side) and catch the bus right to King William Street.
What we love about this property:
– Large, upgraded windows for soft, natural light throughout.
– Two skylights above stairwell.
– Square set ceilings for a clean, modern look.
– Tinted bifold doors extend Living through to Backyard.
– Dimmers to Study, Kitchen and Living.
– 900mm Smeg gas cooktop and electric oven.
– "4 Zone" ducted heating and cooling (5 ducts).
– Acrylic "live edge" to benchtops.
– Floor-to-ceiling pantry.
– Floor-to-ceiling tiling in shower alcoves.
– Semi-frameless shower glass doors.
– Bath to Master Bedroom.
– 2.7m Ceilings.
– Aggregate concrete to front.
– Decking to rear.
Property Features
- House
- 2 bed
- 2 bath
- 2 Parking Spaces
- Land is 134 m²
- Floor Area is 130 m²
- 3 Toilet
- 2 Ensuite
- Garage
- Carport
- Remote Garage
- Study
- Dishwasher
- Built In Robes
- Deck
- Ducted Heating
- Ducted Cooling
- Fully Fenced



